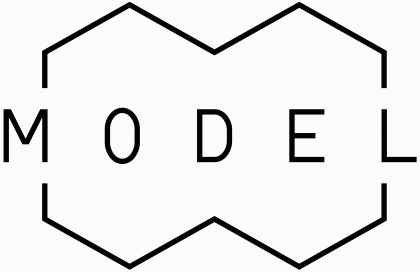ASTER HOUSE
SLIEMA, MALTA
Design - Alan Galea, Simon Grech, Sam Bonello, Francesca Scicluna, Nils Feldmann (Feldmann Architects), Susan Butler
Photography - Espais Roca
Writeup - MODEL
Contractor - Schranz Ltd
This project is located in one of the older parts of Sliema nestled among a street of houses dating back to the 19th century. The building corresponds to the traditional construction of this period of growth in Sliema with long and narrow townhouses forming the streetscapes we see today with each house having its own unique elements which make this town a rich architectural gem. Aster House is a prime example of such uniqueness with its architectural elements having Art Deco inspiration somewhat different to its immediate surroundings.
Having been left vacant for several years, the property deteriorated and needed some new life to be pumped into it.
The brief entrusted to MODEL was one where the beauty of the architecture was to be heightened together with the aim to be friendly, sustainable and to include all and any modern technology allowing the user to manipulate the internal climate with maximum comfort.
The intervention proposed by MODEL was to create an upside house and sought to move away from the traditional program of Sliema townhouses by adding a third level to the property. This new level accommodated the living areas where-as the lower levels accommodated the sleeping areas. This deliberate shift of layering became clear during the design process once the light levels throughout the property were linked to the way this house would be used.
An environmentally sustainable approach was taken during the project where solar energy, daylight, water collection and re-use, and acoustics were all treated with the utmost sensitivity to maximize on all and to make the house respond to its environment in such a way that the user can enjoy flexibility in an adaptive controlled internal space.
Having a North-South orientation the cross ventilation is regulated through its (now) large opening at each end of the property while the penetration of light comes from the same openings at each level as well as a new skylight over the additional staircase and the large openings in the central courtyard. The recovery of rainwater from the roof levels is pumped back into a water storage tank strategically located in the centre of the house which in turn runs through the underfloor heating, water cisterns and irrigation systems throughout the property which helped cultivate a green environment without water over-consumption.
The technological introduction into the property takes on a prominent technical role in this new language since these additions allow the regulation of the natural moisture, temperature, light levels and acoustics of the house. The house interior automatically responds to the external environment through its intentionally located sensors which communicate with the intelligent make up of the heating, cooling and solar control systems all of which adapt the internal environment to suit the end user.
MODEL successfully updated and adapted this derelict property to the present, to new materials and to modern ways of life.







